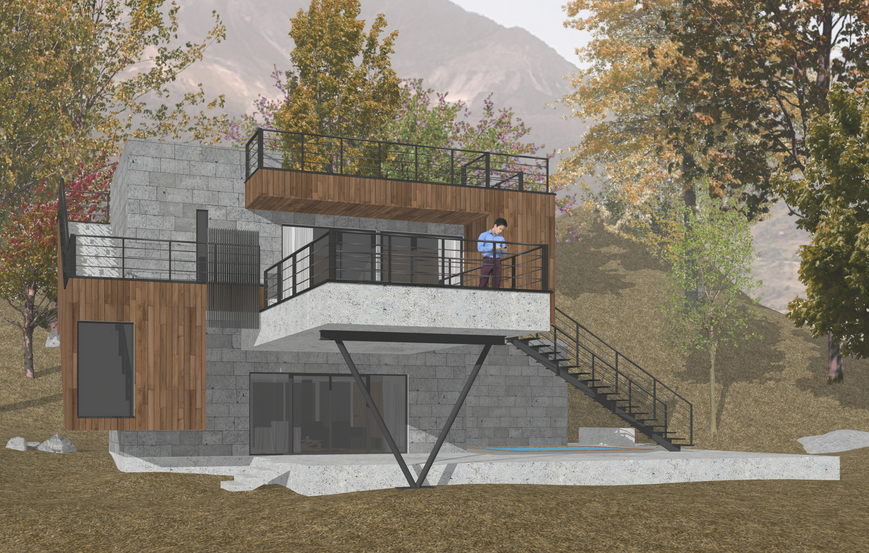
ON-LINE
3D MODELING COURSE IN SKETCHUP
01/25/2021
INTRODUCTION
If you want to start capturing your ideas, SketchUp is the ideal design program, due to its ease of learning and its good results when modeling any type of furniture and space in 3D.
OBJECTIVE
Provide knowledge so that the student is able to know and handle the suggested software tools for the creation of 3-dimensional graphic representations, modeling objects and spaces, in an intuitive way, go through the projects and generate ideal presentations of this.
This course is aimed at Architects and engineers, Graphic Designers, Students of related careers and people interested in 3D modeling
Level: Basic - advanced
Cost: $ 60
Duration: 16 classes
Hourly intensity: More than 20 hours of classes
Classes: Monday to Friday 5:00 to 6:00 pm (Colombia time)
Content
1. Title bar
• “File” tools and settings
• “Edit” tools and settings
• “View” tools and settings
• “Camera” tools and settings
• “Drawing” tools and settings
• Tools and “Window” settings
• “Extensions” tools and settings
• "Help" tools and settings
2. Toolbar (Menus)
• "Warehouse" tool handling
• Handling tool "Sandbox"
• "Camera" tool handling
• "Layers" tool handling
• "Dynamic components" tool handling
• Tool handling "Large set of tools"
• "Construction" tool handling
• Handling tool "Drawing"
• Handling tool "Edition"
• "Standard" tool handling
• Handling of the “Styles” tool
• "Advanced Camera" tool handling
• Handling tool "Measurements"
• Handling tool “First steps
• "Main" tool handling
• "Section" tool handling
• Handling of the “Solid” tool
• Handling tool "Shadows"
• Management of the “Location” tool
• Management of the “Views” tool
3. Plugin management
• In this module 10 different Plugins will be taught that allow us to improve and modify the presentation of our models, as well as to optimize the size to 95% of our file.
4. Default tray
• “Entity information” bar functions
• “Materials” bar functions
• “Components” bar functions
• “Styles” bar functions
• "Layers" bar functions
• “Scenes” bar functions
• “Shadows” bar functions
• “Fog” bar functions
• "Adapt new photo" bar functions
• “Smooth edges” bar functions
• "Instructor" bar functions
• “Scheme” bar functions
5. First models
Creation of different models by putting into practice the native SketchUp tools such as: (Cube, ramp, pyramid, sphere, hemisphere, star, carps, diamond, heart, polygons, spirals, rhombus, nut, screw, spring).
6. Furniture modeling with the Adapt New Photograph tool
• Project modeling from scratch with the native SketchUp tool “adapt New photo”.
7. Dynamic component modeling
• Creation of different models adding custom attributes that allow interacting with them such as: doors, windows, stairs, cabinets, drawers.
8. Final project modeling
• In the latter, a multi-story house will be modeled from scratch, where the dynamic components made previously will be added, as well as all the native SketchUp tools will be used; In addition to making animation and plans in Layout.



